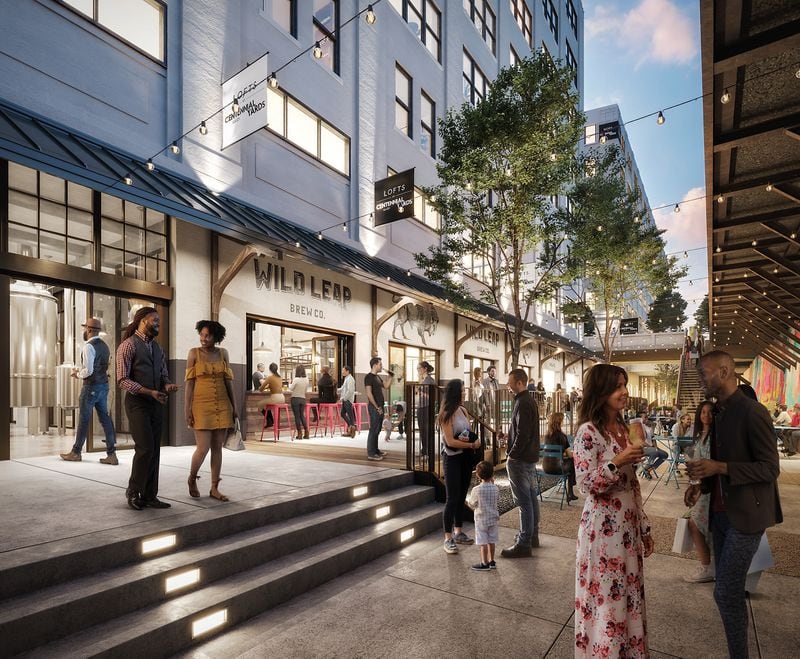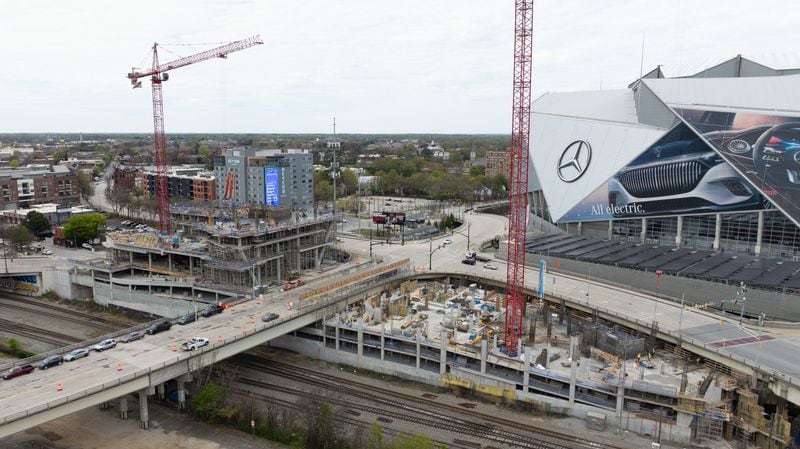An entertainment district
Project leads call this “the heart” of Centennial Yards. Developer CIM Group plans to break ground on an 8-acre section this summer, transforming a parking lot into four buildings and a gathering plaza capable of holding thousands of people. The project will feature a 14-story hotel with 233 rooms, a single-tenant entertainment venue that spans 160,000 square feet and four stories, an “immersive eatertainment concept” that’s 70,000 square feet and a two-story building with 50,000 square feet of retail and restaurant space.
The plaza and building construction are scheduled to finish in 2026 ahead of the World Cup and will be activated during the matches, but the interiors and retail tenants likely won’t be open until 2027.
Two mid-rise buildings
Later in 2024, CIM will start construction a 236-unit apartment building that spans six stories and begin retrofitting part of the former Norfolk Southern headquarters into a166-room hotel. Both will have ground-floor retail spaces and should open in 2026 or 2027.
More retail in the Canyon
Centennial Yards’ first completed building was the adaptive reuse of the historic Southern Railway freight depot and office building. Now called The Lofts at Centennial Yards South, the building features 162 apartments, creative office space and retail space called the Canyon that includes brewery Wild Leap. McGowan said he expects more retail tenants to soon join the Canyon.
A couple 18-story towers
In late 2022, CIM broke ground on its first two ground-up buildings at Centennial Yards, which are progressing ahead of schedule, according to Centennial Yards President and CEO Brian McGowan. The 18-story high-rises include a 292-room hotel that will be operated by CIM Group and a 304-unit apartment building. Both will have ground-floor retail spaces and are expected to open in 2025.



